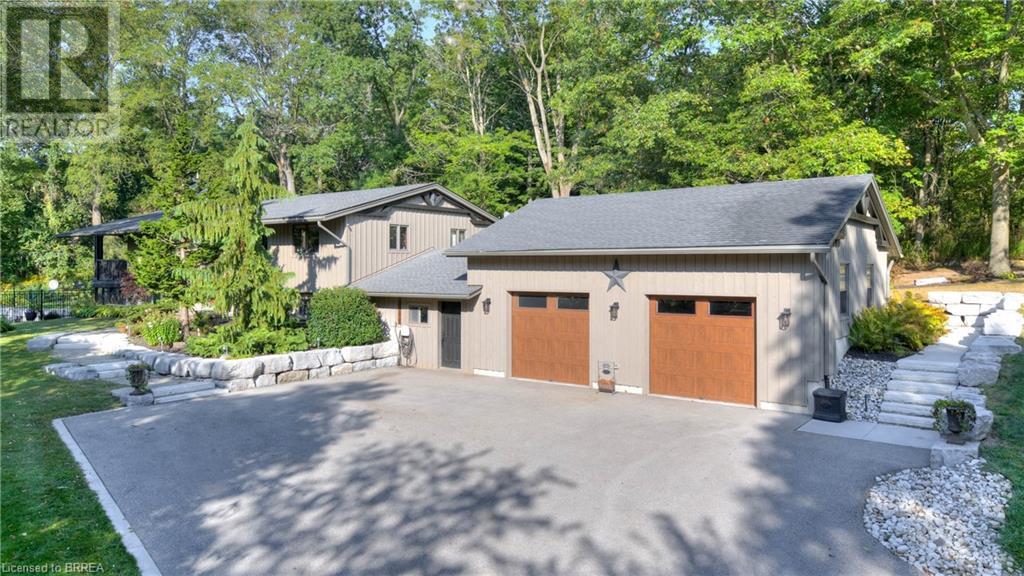Free account required
Unlock the full potential of your property search with a free account! Here's what you'll gain immediate access to:
- Exclusive Access to Every Listing
- Personalized Search Experience
- Favorite Properties at Your Fingertips
- Stay Ahead with Email Alerts





$1,599,000
435 BLUE LAKE Road
St. George, Ontario, N0E1N0
MLS® Number: 40640797
Property description
Nestled on nearly 2 acres of meticulously landscaped grounds, this luxury home presents an unbelievable value with its perfect fusion of elegance and practicality. Step inside to discover a sophisticated “country style” interior featuring hand-scraped hardwood floors, Corian countertops, and modern updated appliances. Fashion lovers will be captivated by the spacious primary bedroom with an extravagant walk-in closet, complete with built-in shelves and a chandelier and a cheater updated en-suite with luxury shower. The open-concept gourmet kitchen seamlessly connects to the dining area and upper deck, which overlooks a fenced backyard boasting a saltwater pool with outdoor kitchen—ideal for summer gatherings. The basement boasts a cozy wood burning fireplace insert along with 2 good sized bedrooms and a full 4 piece bathroom. On this level there is also a wonderful hobby room with built-in cabinets for organization. The house was renovated and upgraded by Slotegraaf Construction around 2014/15, and it also includes a remarkable 1,200 sq ft Shop or Man Cave that has great high ceilings and in floor heating and was built in 2020/21. Conveniently located near the sought after quiet town of St. George, and has easy access to Cambridge, Brantford, KW, Ancaster, Paris, and just about 10 mins from Highway 403, this property offers a serene retreat alongside an exceptional space for entertaining, making it an opportunity not to be missed! Who needs a cottage - this property checks all the boxes.
Building information
Type
House
Appliances
Dishwasher, Dryer, Refrigerator, Water softener, Water purifier, Washer, Gas stove(s)
Architectural Style
Raised bungalow
Basement Development
Finished
Basement Type
Full (Finished)
Constructed Date
1968
Construction Style Attachment
Detached
Exterior Finish
Brick Veneer
Fireplace Fuel
Wood
Fireplace Present
Yes
FireplaceTotal
2
Fireplace Type
Insert,Other - See remarks
Fire Protection
Security system
Fixture
Ceiling fans
Heating Fuel
Propane
Heating Type
In Floor Heating, Forced air, Radiant heat, Stove, Heat Pump
Size Interior
2950 sqft
Stories Total
1
Utility Water
Drilled Well
Land information
Acreage
Yes
Amenities
Shopping
Fence Type
Partially fenced
Landscape Features
Landscaped
Sewer
Septic System
Size Frontage
644 ft
Size Irregular
1.95
Size Total
1.95 ac|1/2 - 1.99 acres
Rooms
Main level
Primary Bedroom
14'5'' x 13'9''
Bedroom
10'11'' x 9'3''
3pc Bathroom
10'11'' x 9'3''
Living room
13'3'' x 23'5''
Kitchen
14'11'' x 21'0''
Dining room
11'2'' x 9'8''
Other
10'2'' x 10'0''
Lower level
Recreation room
12'4'' x 23'10''
Bedroom
9'11'' x 16'5''
Bedroom
9'10'' x 14'8''
Laundry room
9'10'' x 7'10''
4pc Bathroom
6'7'' x 5'0''
Workshop
12'11'' x 23'4''
Sunroom
22'7'' x 12'5''
Courtesy of Re/Max Twin City Realty Inc
Book a Showing for this property
Please note that filling out this form you'll be registered and your phone number without the +1 part will be used as a password.

